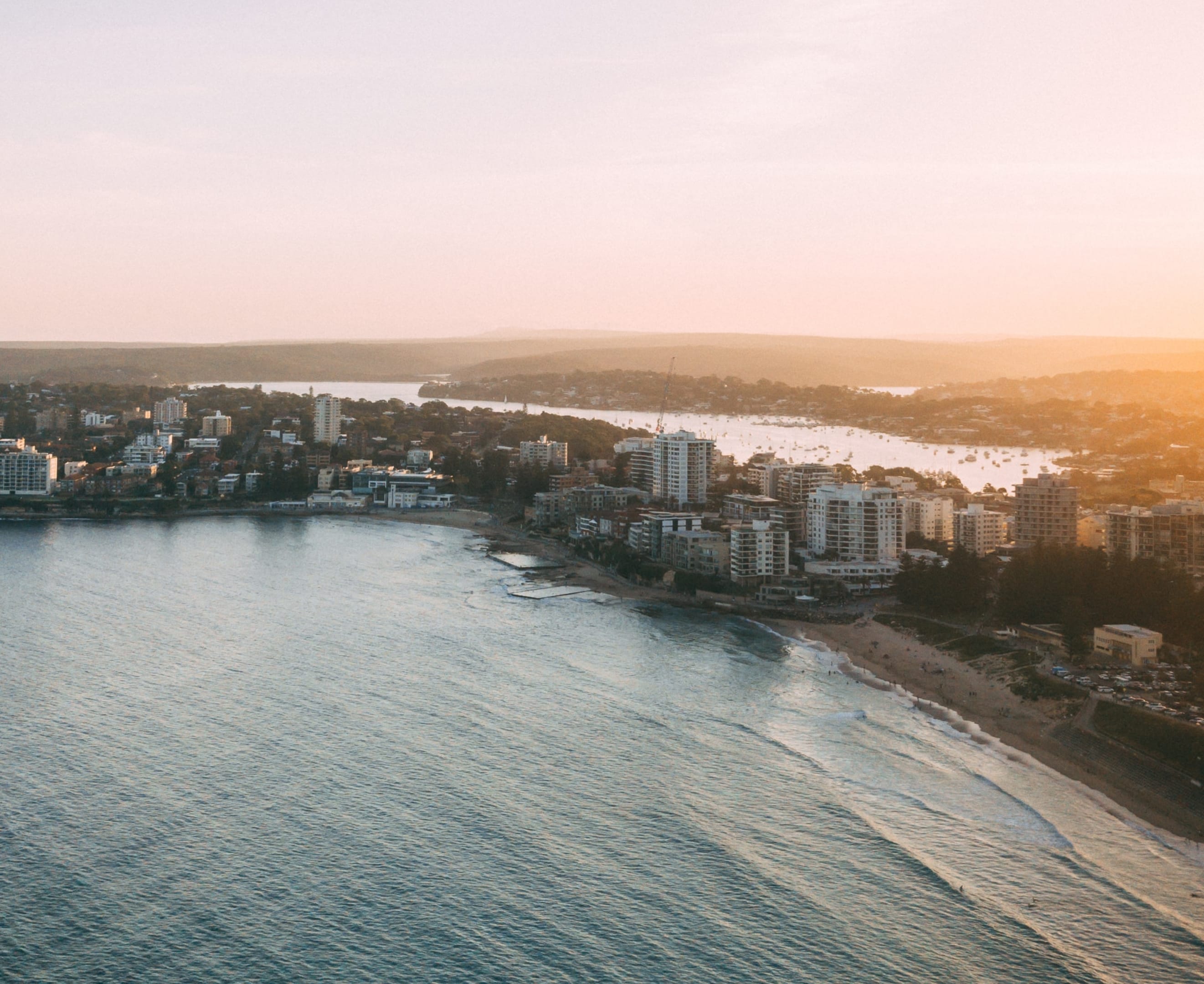

























PRIME COMMERCIAL INVESTMENT & DEVELOPMENT OPPORTUNITY
Take Advantage Of The Secure Income + Future Potential!
An exceptional opportunity to acquire a well-positioned commercial asset with the rare combination of a holding income and DA approval for a brand-new office development.
Current Income – Fully tenanted with established occupiers, providing secure rental returns from day one. Currently the property is divided up into 3 tenancies including 7 commercial office suites with breakout area and kitchen, and a residential 3 bedroom apartment with separate lounge and dining area.
DA Approval – Approved plans in place for a 365.9sqm modern, architect-designed office building with 4 car garage, unlocking significant future value.
Development Upside – Potential to further enhance the site (STCA) to suit a range of commercial or mixed-use outcomes.
Prime Location – Situated in a high-exposure position with excellent access to transport, retail, and business hubs.
Property Particulars
LOT 5
DP 21753
COUNCIL Georges River Council
LAND SIZE 436.3sqm
ZONING E1 Local Centre
PERMITTED USES WITH CONSENT
Amusement centres; Boarding houses; Centre-based child care facilities;
Commercial premises; Community facilities; Entertainment facilities; Function
centres; Hotel or motel accommodation; Information and education facilities;
Local distribution premises; Medical centres; Oyster aquaculture; Places of
public worship; Public administration buildings; Recreation facilities (indoor);
Respite day care centres; Service stations; Serviced apartments; Shop top
housing; Tank-based aquaculture; Veterinary hospitals;
FLOOR SPACE RATIO 2.5:1
PERMISSIBLE HEIGHT 21 metres
CURRENT LEASES
1a & 1b Torwood Street, Sans Souci $47,677.44 Inc GST PA
(ongoing, no fixed term)
257 Rocky Point Road $26,000 PA
(ongoing, no fixed term)
Total income $76,677.44 PA
OUTGOINGS Council Rates: $975.60 per qtr
Water Rates: $462.57 (Fixed charges) per qtr
$341.76 (usage) per qtr approx
CURRENT DEVELOPMENT APPROVAL
Commercial Office
Internal Area's
Ground floor (Including 4 car garage) = 182.3m²
First Floor = 183.6m²
External Area's
Ground floor (Including driveway & porch etc) = 221.3m²
First floor external area = 11.5m²
Development Application PAN-56537
Development Approval # 2020/0561 (Approved 13/07/21)
Don't miss this rare and unique opportunity in this BLUE CHIP location!

Explore other exceptional Highland properties on the market
Our agents are local experts and provide services nationwide. Pop into one of our offices today and let's begin your property journey.
Monday - Friday
Saturday
8:30am to 6:00pm
8:30am to 4:30pm
By logging in to Highland, I agree to the Conditions of Use and Privacy Policy
Don't have an account?
